WKU’s SLAC hailed as one of the World’s Most Beautiful Campuses
The Student Learning and Activity Center (SLAC) of Wenzhou-Kean University has received a prestigious award by Prix Versailles for one of the World’s Most Beautiful Campuses.
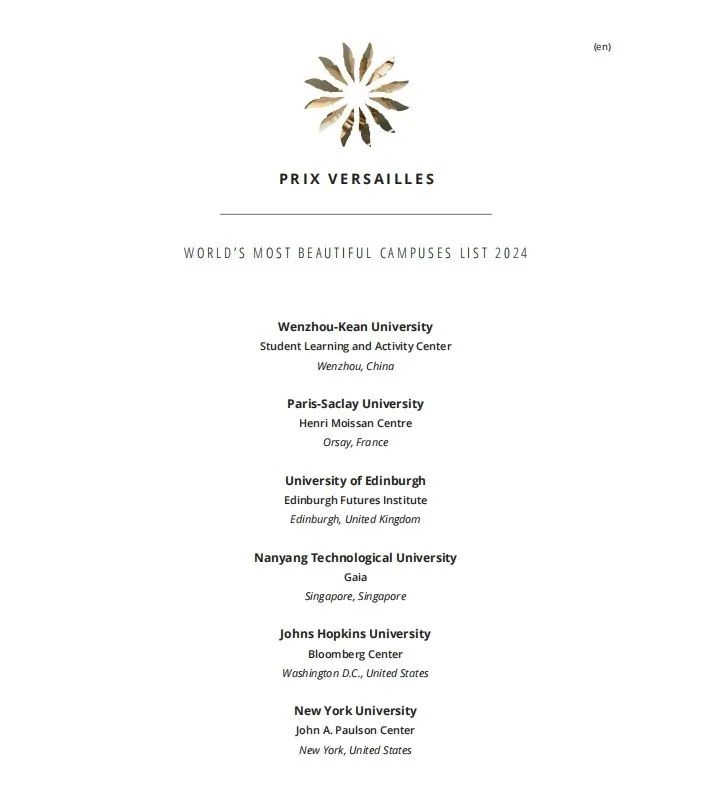

WKU’s SLAC is the only campus in Eastern Asia that was awarded the title this year. Prix Versailles is an architectural and design prize that is affiliated with UNESCO. It recognizes contemporary projects that leave extraordinary imprints on their living environments.
The World Judges Panel selected the SLAC for the award based on the criteria of creativity, the reflection of local heritage and ecological efficiency.
Jérôme Gouadain, Secretary General of the Prix Versailles, describes the SLAC as a place “where knowledge is shared and learned and is crucial to the development of a sustainable society where sensitivity and intelligence go hand in hand.”
In addition to being amongst the World’s Most Beautiful Campuses 2024, the Student Learning and Activity Center was previously awarded the 2023 Design Discovery Award (D&A) in the Architecture Design category.
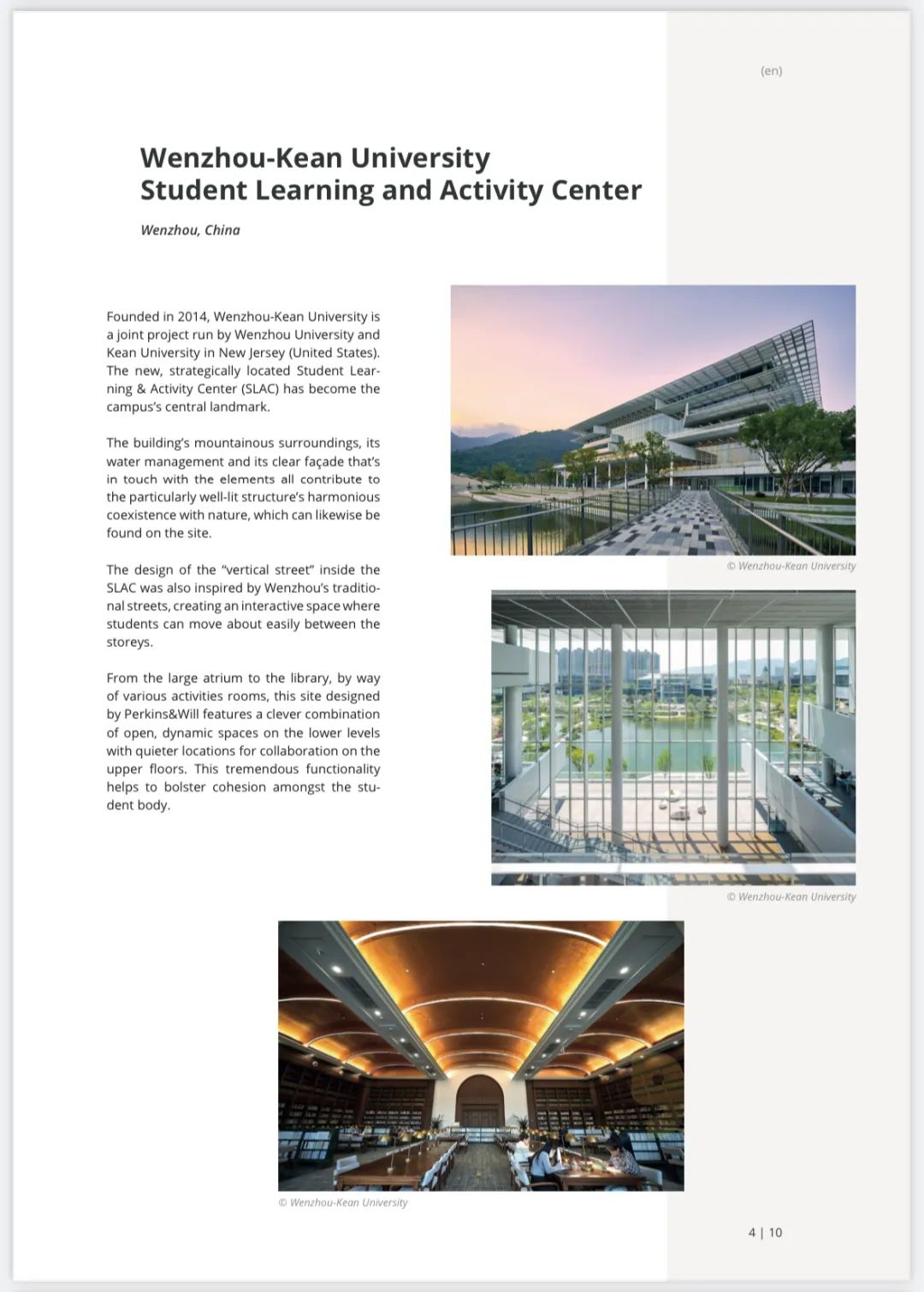
Student Learning & Activity Center, Wenzhou-Kean University
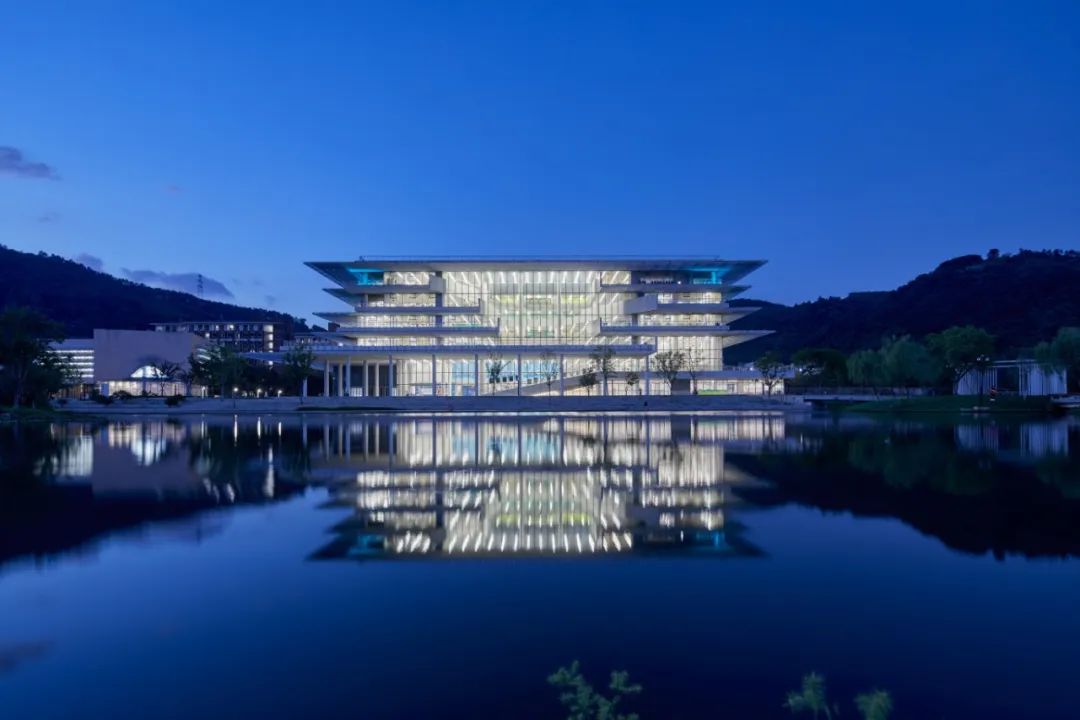
The SLAC building is the central landmark on campus and connects the academic core to the south with the residential areas to the north. The building’s iconic transparent facade seamlessly extends into the surrounding environment, blending nature with its interior design. This integration ensures that the atmosphere within the center shifts with the seasons and time of day.
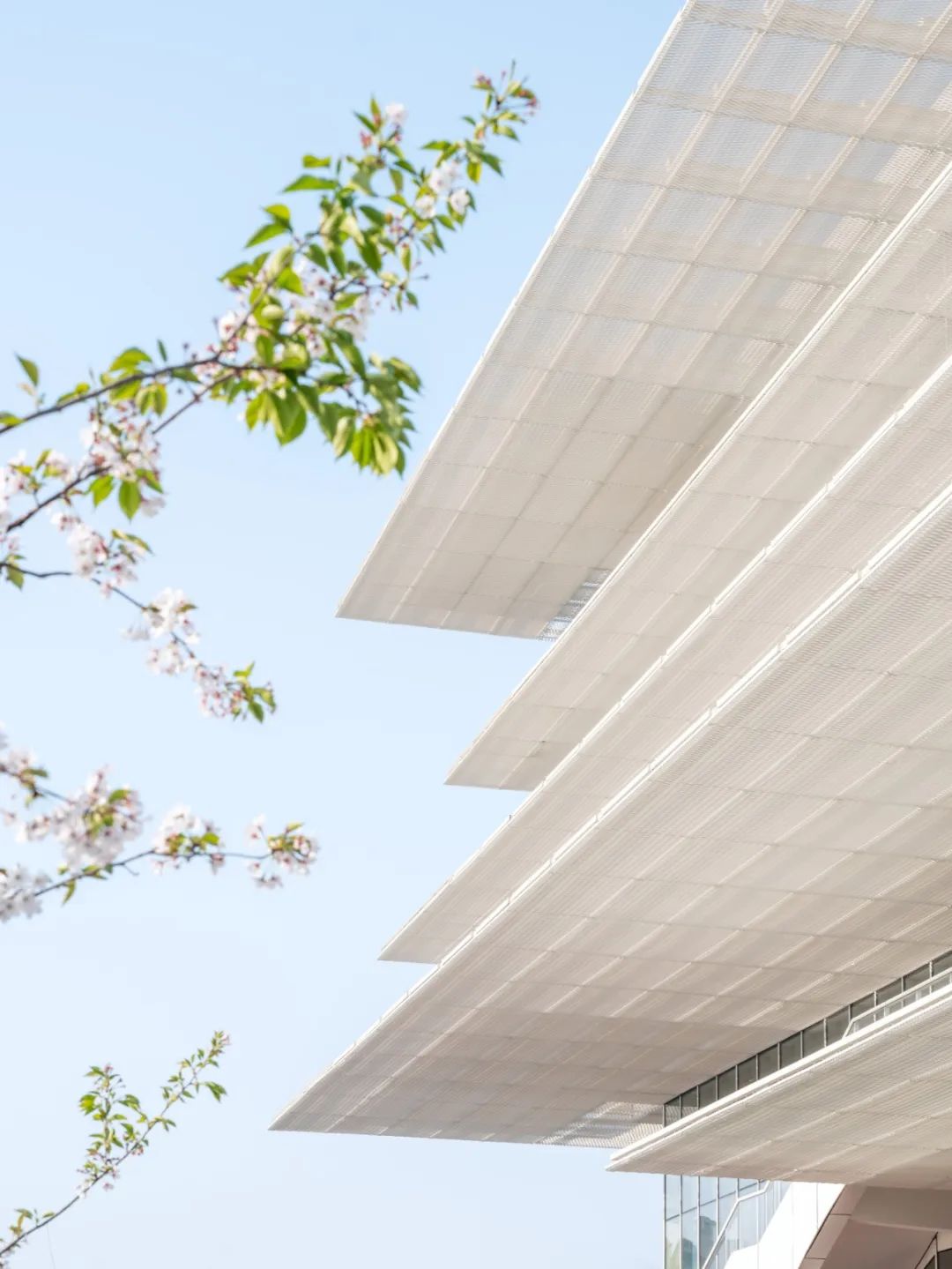
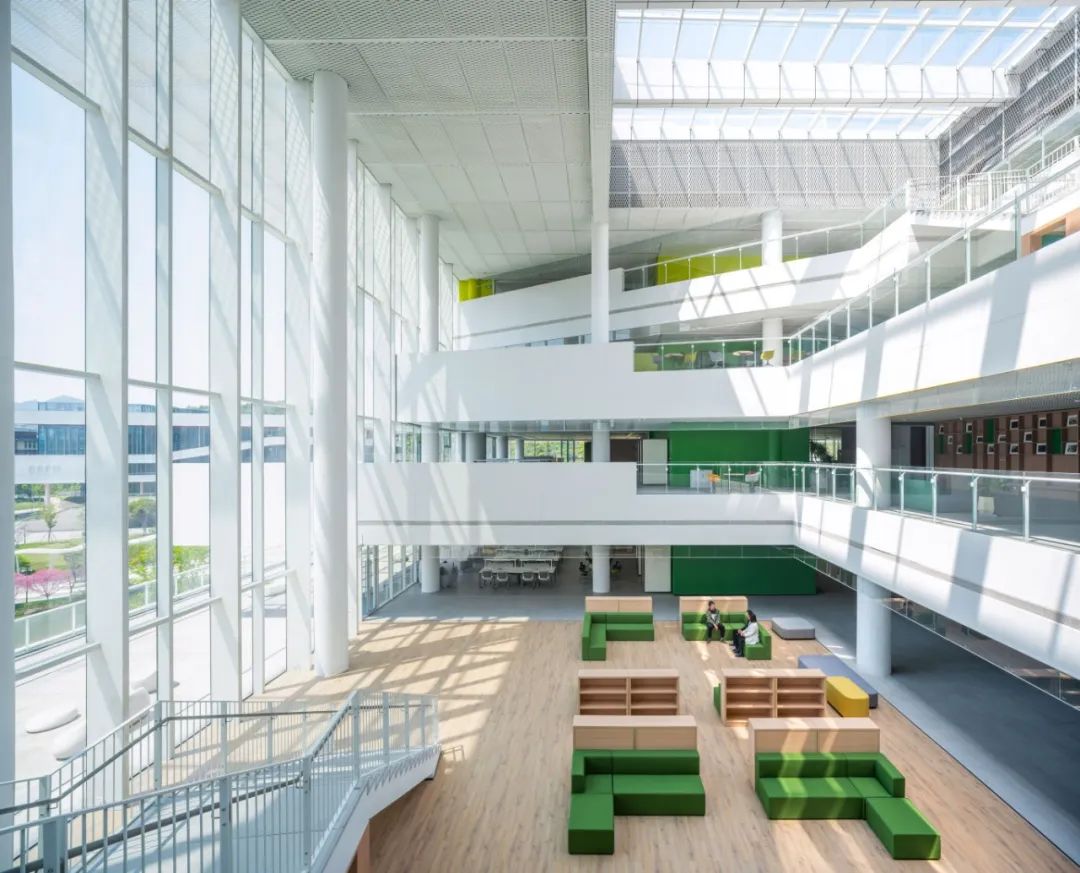
The expansive modern glass curtain walls invite an abundance of natural light, creating a bright and open ambiance. The elongated horizontal eaves serve as indoor viewpoints, providing shade while diffusing harsh sunlight into gentle reading light, casting dynamic patterns of light and shadow throughout.
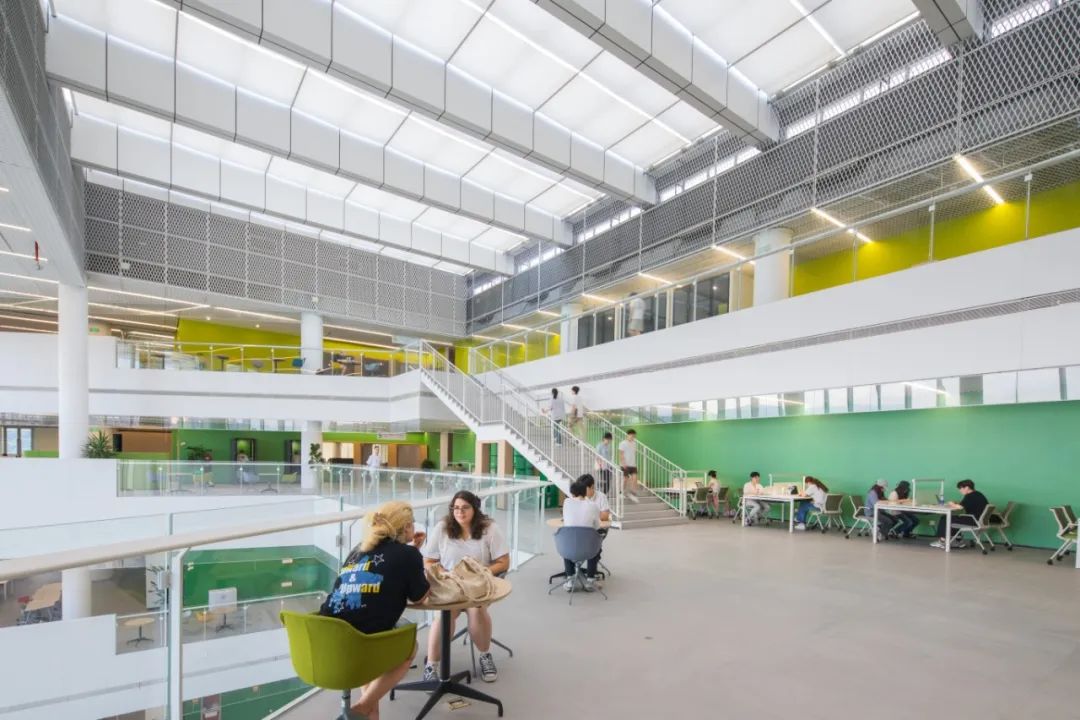
Inside, the space exudes a distinct vibrancy, with overlapping and interwoven floors forming a lively rhythm that encourages exploration and innovation. The “vertical street” design draws inspiration from the traditional street layouts of Wenzhou, creating an interactive space where students move freely between floors.
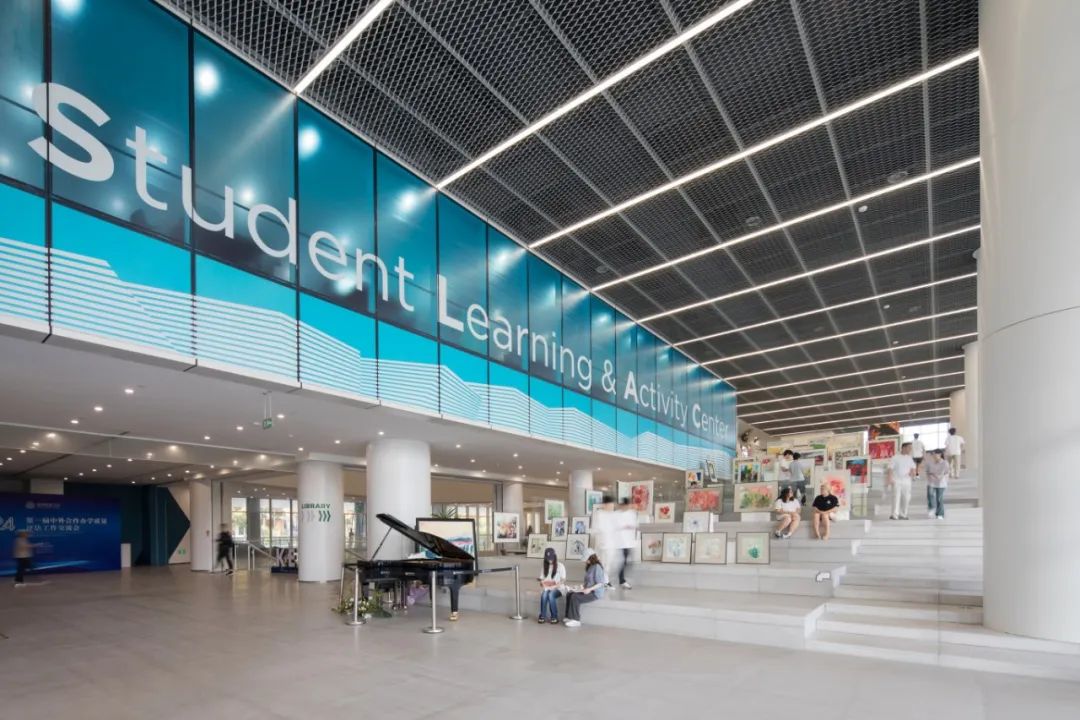
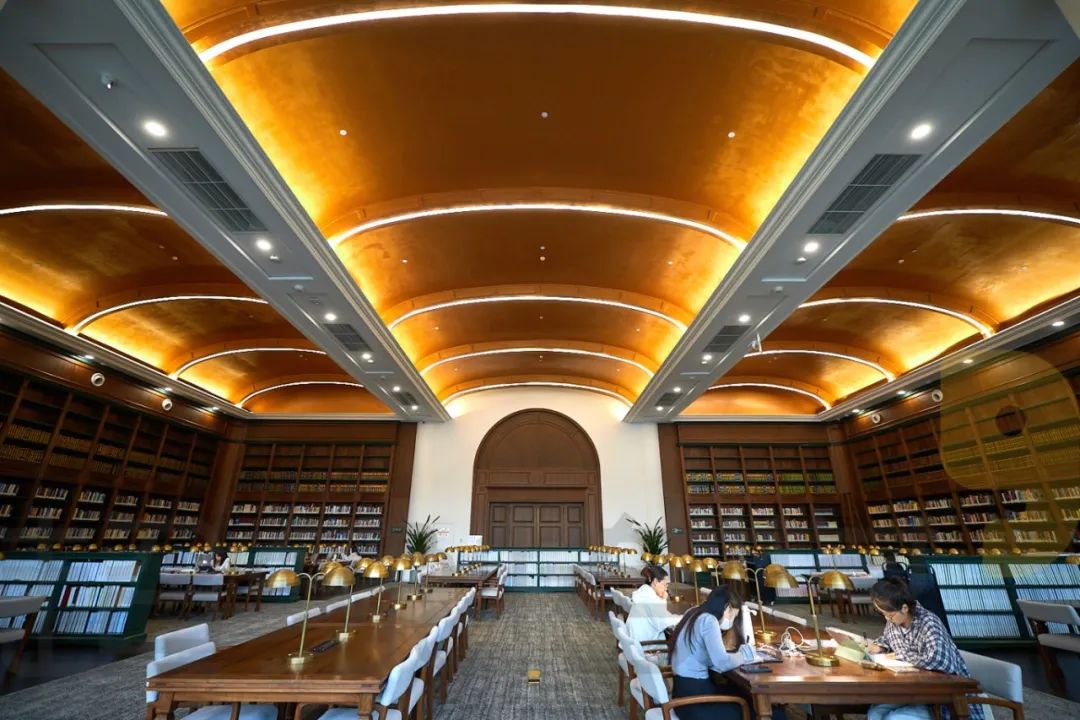
This design was intended to foster communication and collaboration among students from different disciplines and grade levels, offering a diverse array of social and learning experiences. By integrating the multi-functional Student Activity Center with the Library, the building redefines the traditional role of a library, transforming it into a space for both learning and social engagement.
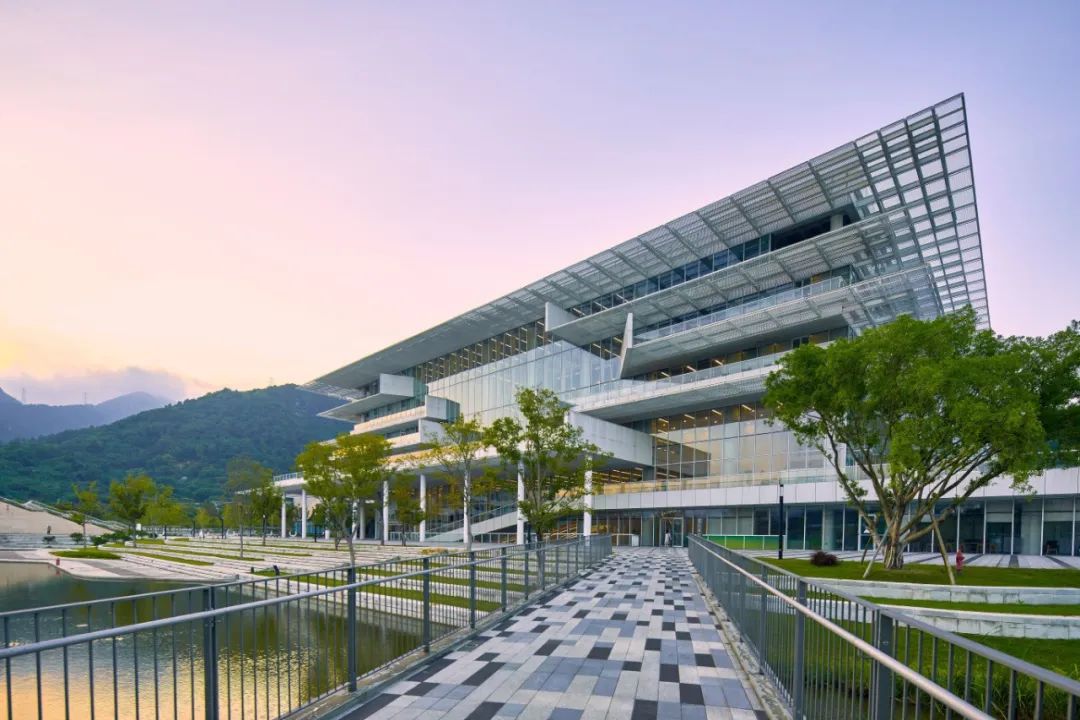
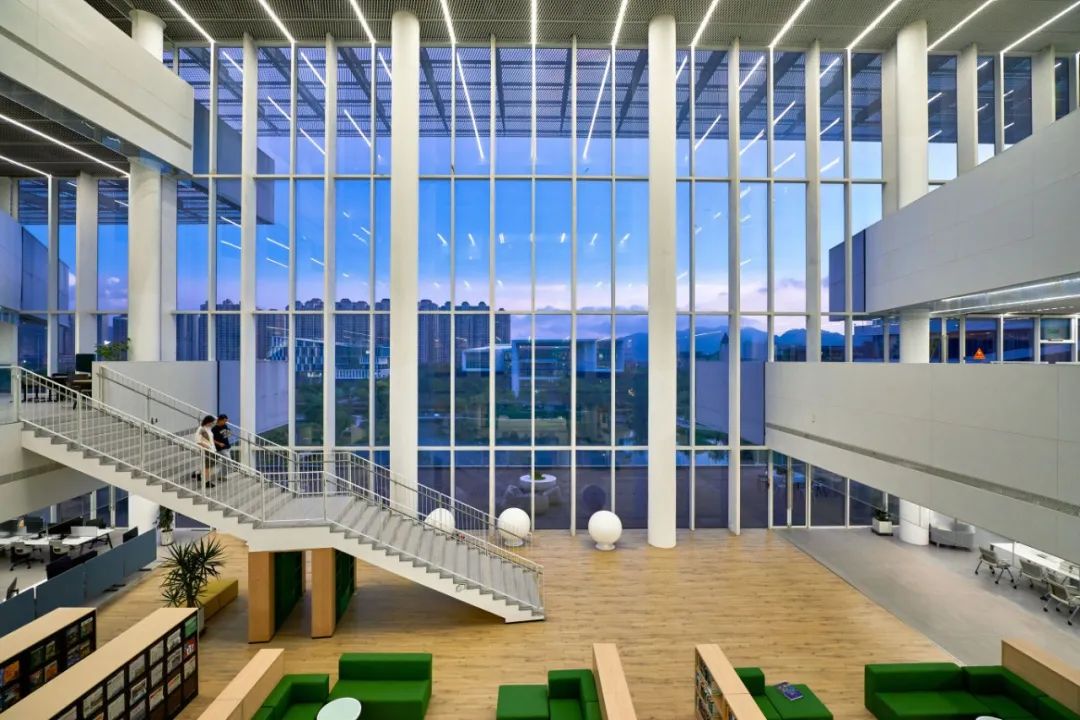
The SLAC is divided into three primary functional areas: the Student Activity Center, the Library, and the Information Center. The lower levels are more public and dynamic, while the upper levels offer a quieter, more private environment.
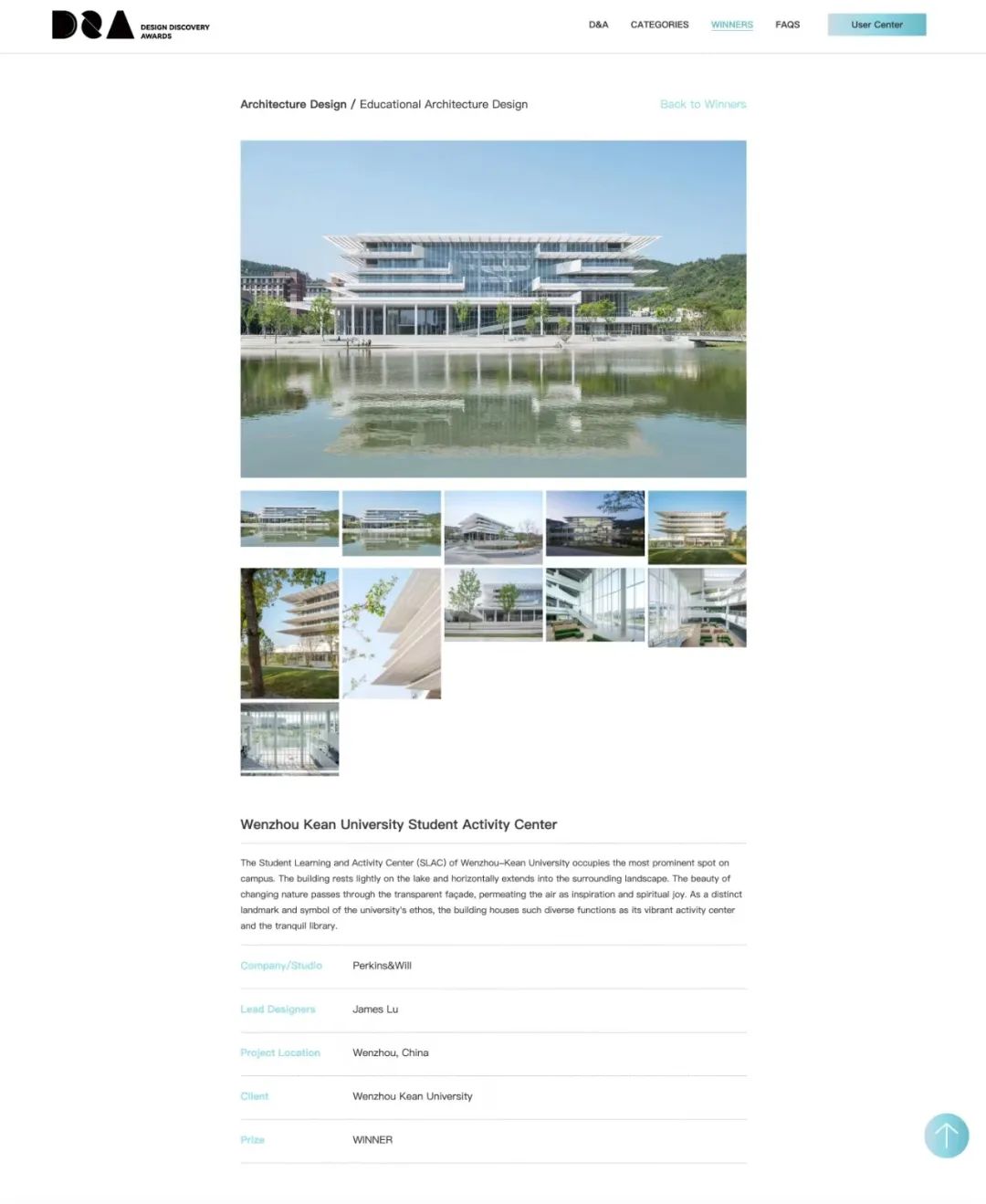
At the heart of the building is the spacious public atrium, a vibrant hub for the university community. This area hosts a variety of activity spaces, including a lecture hall for large-scale meetings, an open theater for flexible gatherings, a distinctive learning staircase, a student service center, an exhibition hall, and a coffee book bar that harmonizes with the natural surroundings.
Editor | Abbigail Ajim
- Wenzhou-Kean University Spearheading Sustainability in Higher Education in Asia and in China, Awarded the AASHE STARS Gold-Certified in Sustainability
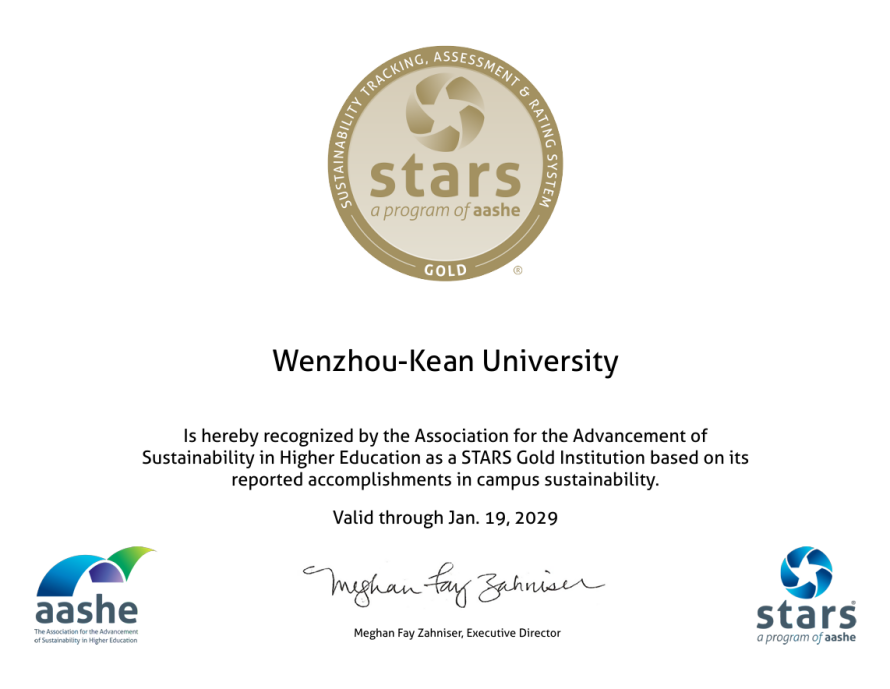
- Media Report | Wenzhou Daily: A Window into Friendship Between Chinese and U.S. Youths Wenzhou-Kean University Welcomes 340 Young Americans in Two Years
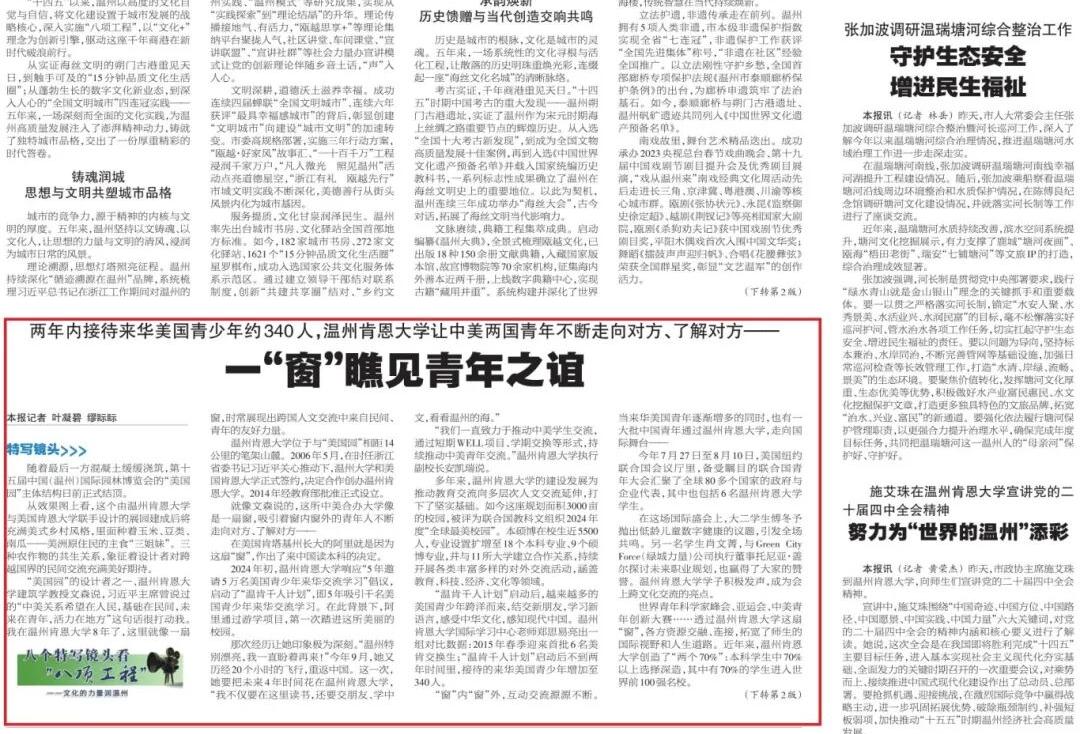
- WKU Student wins first prize in a national English speech contest: What is his answer to the value of boredom?


