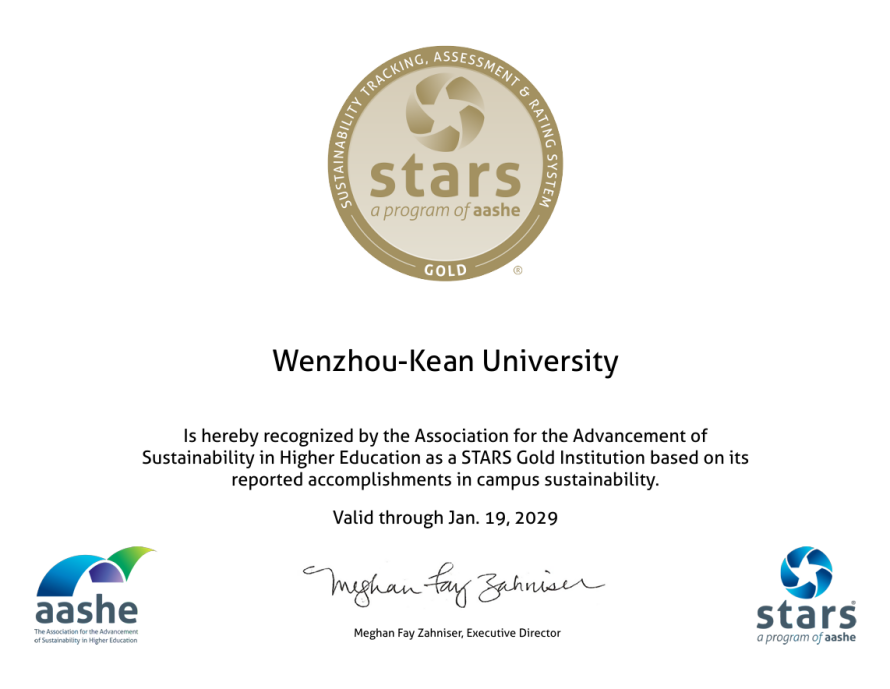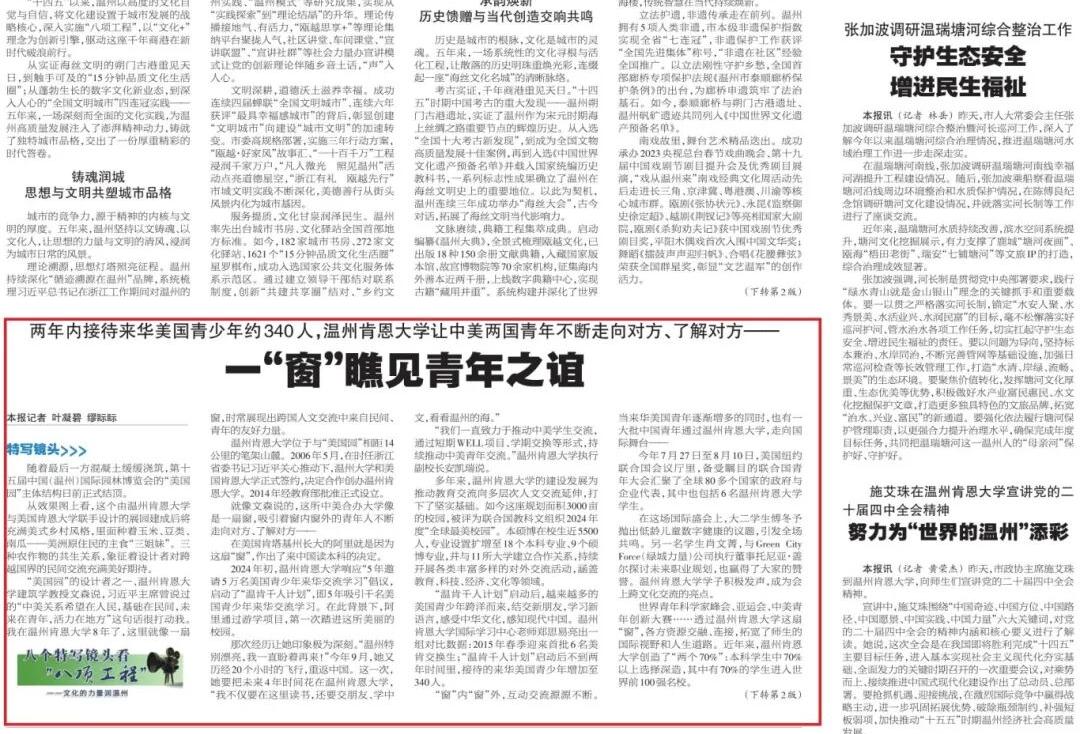Ge Hekai Hall at Wenzhou-Kean University | Shanghai, China | 2021
The following article is originally published by The Chicago Athenaeum Museum of Architecture and Design:
Ge Hekai Hall at Wenzhou-Kean University (WKU) is an exemplar of architecture for higher education in the 21st-century, an emerging building type in which multiple academic and research programs are gathered in one complex that forms a campus hub. Its interconnected mix of disciplines includes the College of Architecture and the College of Design combined with the School of Computer Science. Yet, it is the project’s location at the center of the WKU campus that drove the design and programming to be more than the sum of its parts. At the center of the main campus axis, facing a grand front quad, Ge Hekai Hall is effectively the face of WKU.
Within the framework of buildings on either side, the building holds an iconic presence. It presents a modern, formal portico as gateway, but on a larger, campus scale that relates to the surrounding mountain landscape, as well as the large high-rise residential towers across the street. The building design concept revolves around sets of dualities: China’s past and future, building techniques old and new, and a set of orthogonal lower buildings supporting an active, angular upper building. This sets up an iconic composition of hierarchical forms and expressions that define the project’s dynamic presence on campus. Engaging the Campus Axial movement through Ge Hekai Hall connects the front quad’s lawn directly through the building to a central campus lake. Around this axis, inspired by the urban campus of the École de Beaux-Arts in Paris, the building concept emerged as a stacked, multi-building neighborhood. Traditional Chinese alleyway buildings are abstracted as eight linear loft buildings.
They contain “foundation” spaces: classrooms, offices, shops, and library. The alleys between the buildings provide light and air, multiple entries, and places for informal interaction. The rooftops of all these buildings are publicly accessible 24/7, each connected by a network of bridges that allow circumnavigation of the building at the third floor roof gardens. Atop this linear pattern two high-bay, studio-loft buildings are poised in a rotational symmetry, and angled in plan to align with different campus landmarks. At the intersection of the lower and upper buildings is a dramatic atrium, the Forum.
This is a tiered, piazza-like interior ‘landscape’ of seating that is overlooked by open balconies, stairs, and a bridge. In addition to being a community hub, social interaction space, and an extension of the classrooms, this key space also serves as an 800-person event venue. The Forum space brings the whole campus together for films, music/dance performances, exhibitions, and lectures. Center of Campus Community Ge Hekai Hall also invites daily campus engagement.
There are two, flexible exhibition spaces, a state-of-the-art maker space, a complete wood and metal shop, a digital-media auditorium, and a lakeside café. The building’s civic scale and character and its function as an active and open community hub serve as a reminder that the future of society is in some ways being invented there. Innovative Materials This building has a unique concrete and steel frame, optimizing cost and weight distribution, parametrically. This is also one of the first higher education buildings in China with a predominantly UHPC (ultra-high-performance concrete) façade. The bespoke rain screen system is highlighted by tall, seamless vertical sun-shades; up to 7 meters in height. UHPC’s lightness and durability reduced the building’s dead-weight significantly, for an aggregate 12% reduction in structural steel. The building also showcases various low-carbon, biophilic elements including over 2,000 square meters of solid white oak in the interior.
Teaching Building The systems of the building are showcased so the construction methods can be observed. The building is itself an extension of the classroom and as such, a learning tool. Built to US Green Building Council’s LEED Gold and China Green Building’s Two-Star standards, the sustainability features include façade sunshades, a rooftop photo-voltaic array, rainwater harvesting, thermal mass walls, heat recovery system, and a passively cooled atrium. As it holds the center of the campus and brings disciplines together, Ge Hekai Hall is both the symbol and realization of a nexus of creativity that unites Wenzhou Kean University in China with its associated Kean University in the United States. The project provides a multi-functional platform for research and learning that links educational programs and cultures for coming generations.
- Wenzhou-Kean University Spearheading Sustainability in Higher Education in Asia and in China, Awarded the AASHE STARS Gold-Certified in Sustainability

- Media Report | Wenzhou Daily: A Window into Friendship Between Chinese and U.S. Youths Wenzhou-Kean University Welcomes 340 Young Americans in Two Years

- WKU Student wins first prize in a national English speech contest: What is his answer to the value of boredom?


