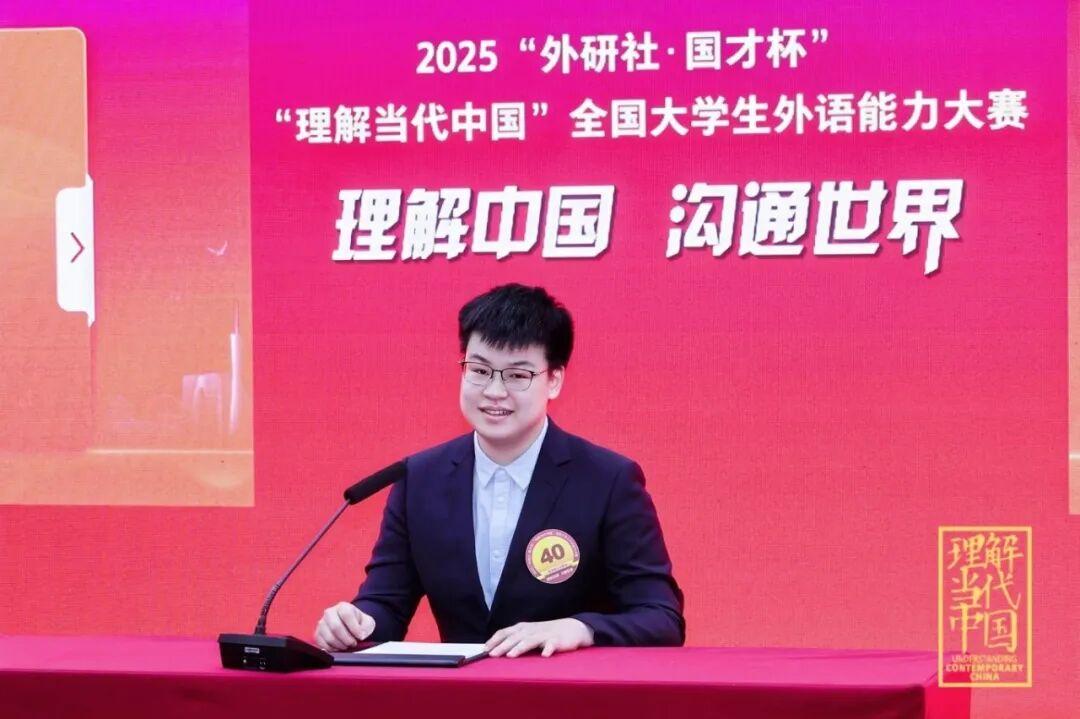Campus Planner Dr. Xiaodong Zheng Introduced the Campus Planning and Construction Blueprint
In the lecture “Campus · Home · Park” held in the afternoon of January 10th, Vice Chancellor of Wenzhou-Kean University, Dr. Xiaodong Zheng, delivered a speech about the concepts and history of campus planning to students and faculty. He also revealed inspiring news: The College of Business and Public Management building (CBPM building) and faculty housing will be available in January [which are available now], and the indoor sports center is planned to be put into use in the Spring.
“The planning and construction of WKU integrate three functions of a campus, home and a park,” explained Dr. Zheng in his presentation that gradually gave everyone a full picture of what WKU will become.

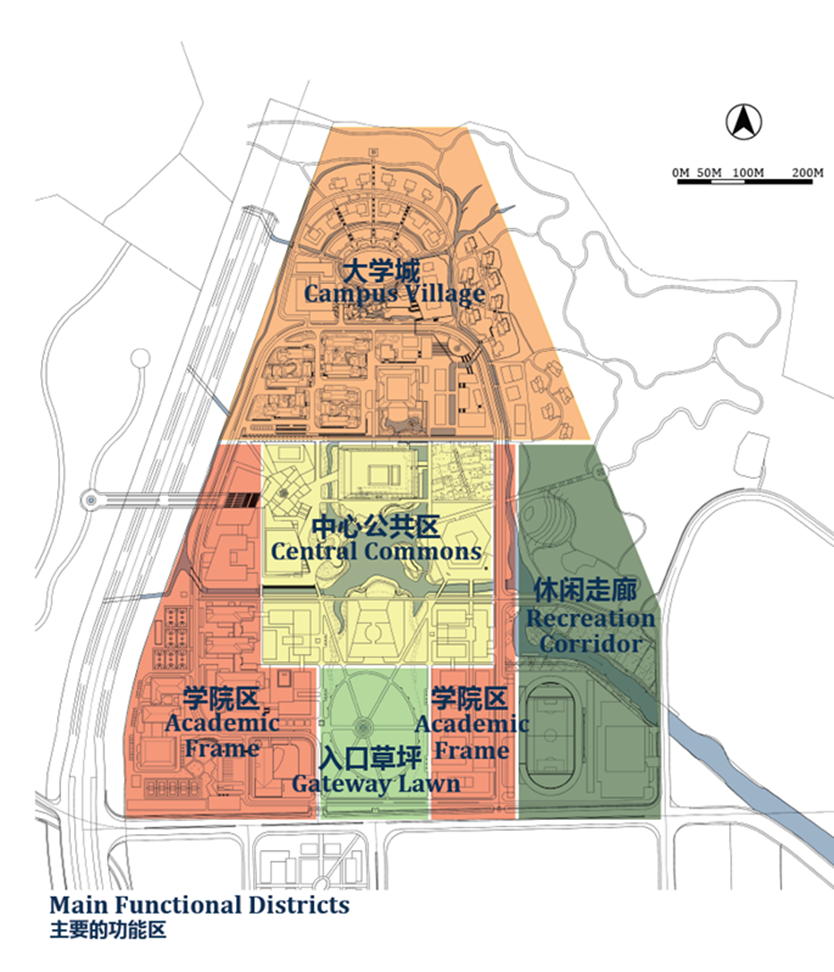
“Campus” means there will be facilities and environment for study. The important academic activities will be held in a center area, but students can study everywhere in the campus.

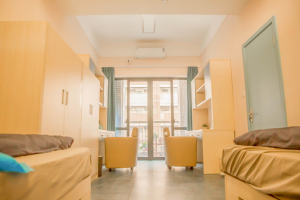
“Home” means the high-quality living area for students will provide perfect facilities and services so students will be happy and feel at home. Further comfortable facilities for creation and food facilities will be available in every building.
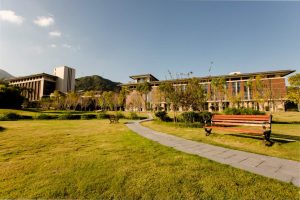
The campus will be like a “park” with a pleasant climate because the good environment and resources will be fully utilized. An open ecological campus will be constructed including an expansive lawn, lakes, aqueducts for decoration, courtyards of different styles and sizes, and gardens.
Dr. Zheng mainly introduced the design and functions of the CBPM building, the indoor sports center, faculty housing, student housing phase 2, the Ge Hekai building and the student learning activity center, as well as the planning and construction of the Kean Town*.
CBPM
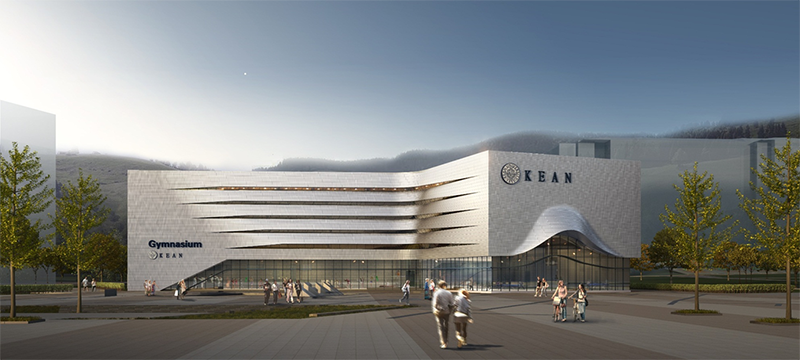 The indoor sports center
The indoor sports center
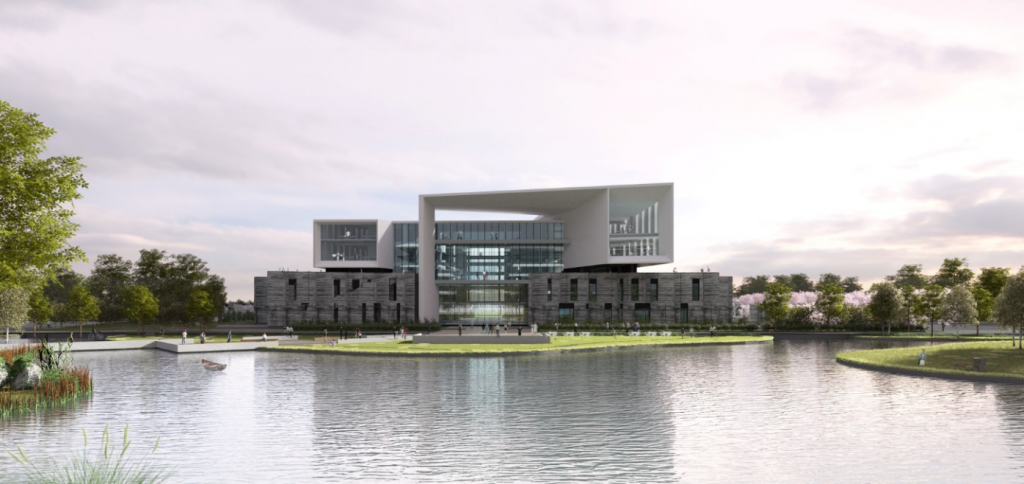 Ge Hekai Building
Ge Hekai Building
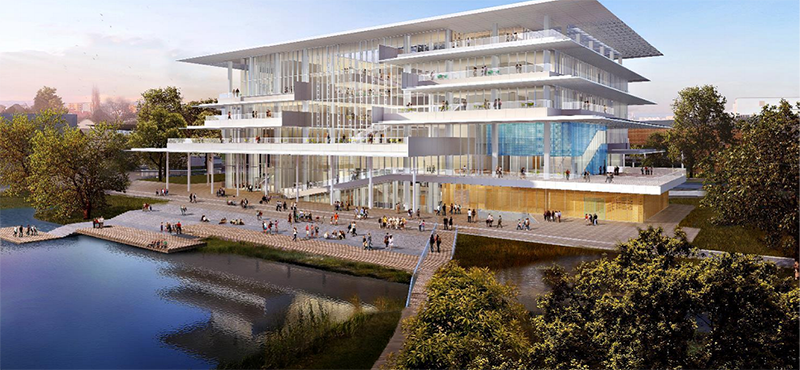
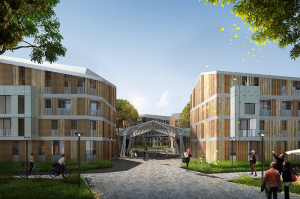
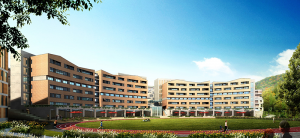
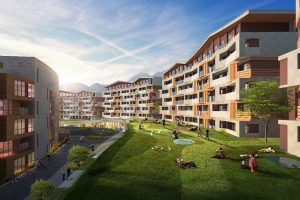
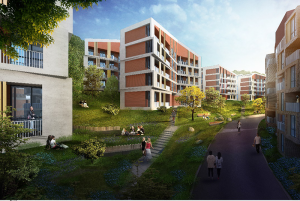
According to Dr. Zheng, the footprint for the existing buildings is 120,000 and includes General Education Hall, Training Building, student housing phase 1, CBPM building, faculty housing and the indoor sports center. The buildings under construction include the Ge Hekai building (School of Architecture and Design), whose footprint will be 15,000 ㎡, and student housing phase 2, whose footprint will be 55,000㎡. In addition, the buildings which have been designed include the student learning activity center (library), whose footprint will be 25,000㎡, admissions hall (8000㎡) and the sports stadium (2,0000㎡). The footprint of the planned buildings will be 20,0000㎡, which includes the teaching buildings, overseas Chinese college building and related supporting facilities.
The buildings which are put into use in 2018 include the CBPM building, whose footprint is 13,000㎡with 30 different classrooms, 1800 seats (include 450 seats in the lecture hall, be exclusive of 300 seats in public spaces). The indoor teaching areas adapt to the requirements of heuristics, flexibility, diversity of American education. The furniture and intelligent teaching equipment are designed to be comfortable, beautiful and advanced. The delivery time of this building was January 22nd, 2018.
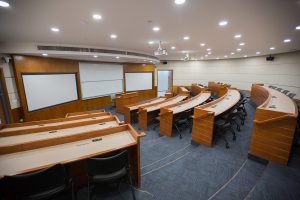
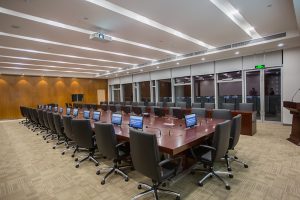
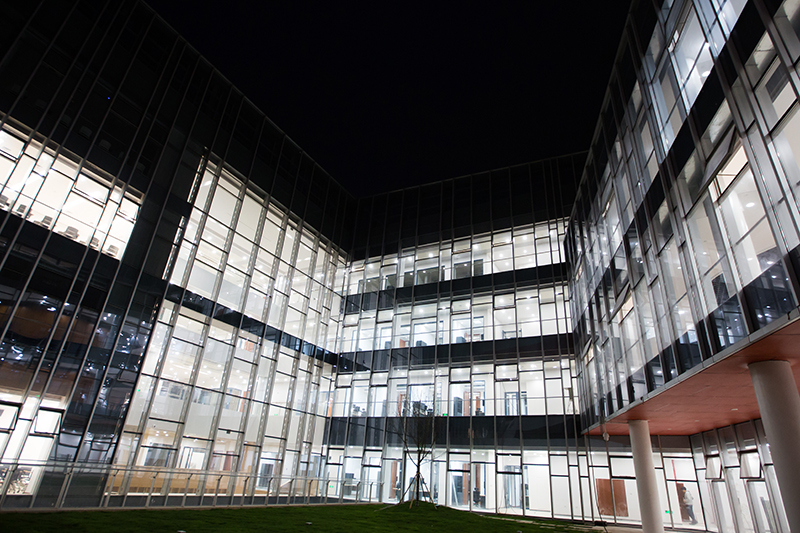
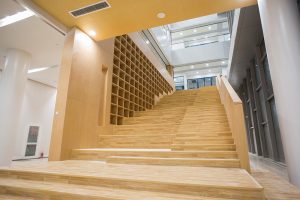
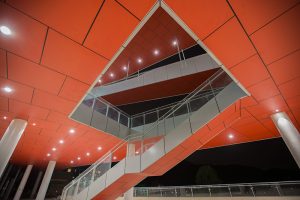
CBPM
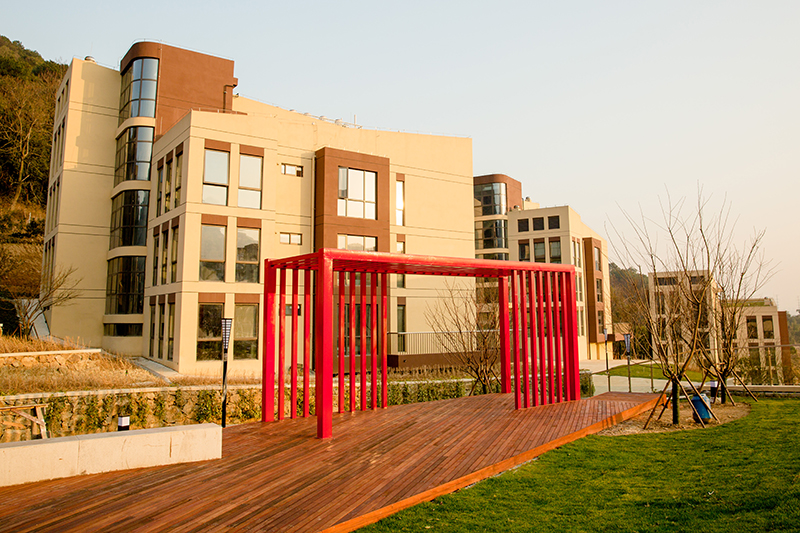
Faculty housing is also available and located in the northeast of the campus, the foot of the Chuitai Hill. With the footprint of 6300㎡, the buildings have unique styles and are surrounded by hills. There is a total of 72 units of 6 types with a faculty activity center. The delivery time was January 25th, 2018.
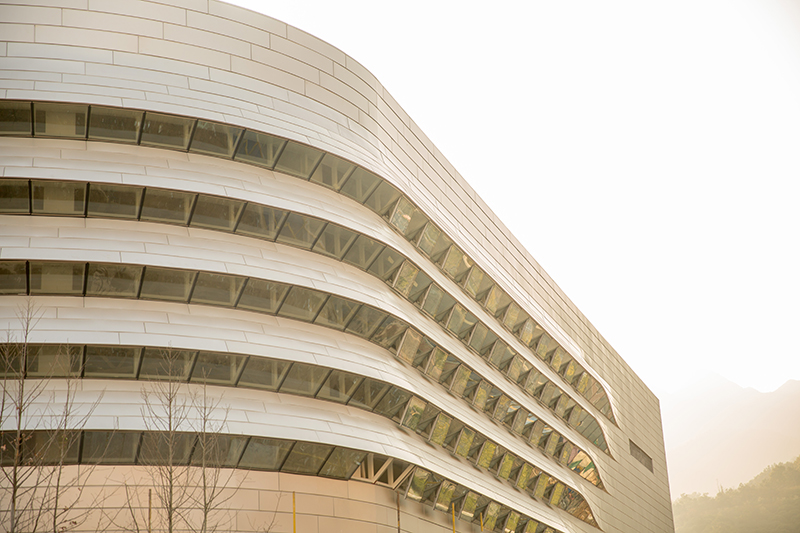
The indoor sports center to be opened in the Spring has a footprint of 4000㎡. The total investment in this building is 27,0000 yuan. There are two gymnastics training rooms, 1multi-function room, 1 storage room on the 1st floor, 1 basketball hall, 2 badminton courts and 2 squash courts on the 2nd floor.
*Kean Town: A Wenzhou-Kean University centered town which is being planned and constructed by the Wenzhou government.
Translated by Mao siqi
Checked by Gary Linebarger
- Wenzhou-Kean University Spearheading Sustainability in Higher Education in Asia and in China, Awarded the AASHE STARS Gold-Certified in Sustainability
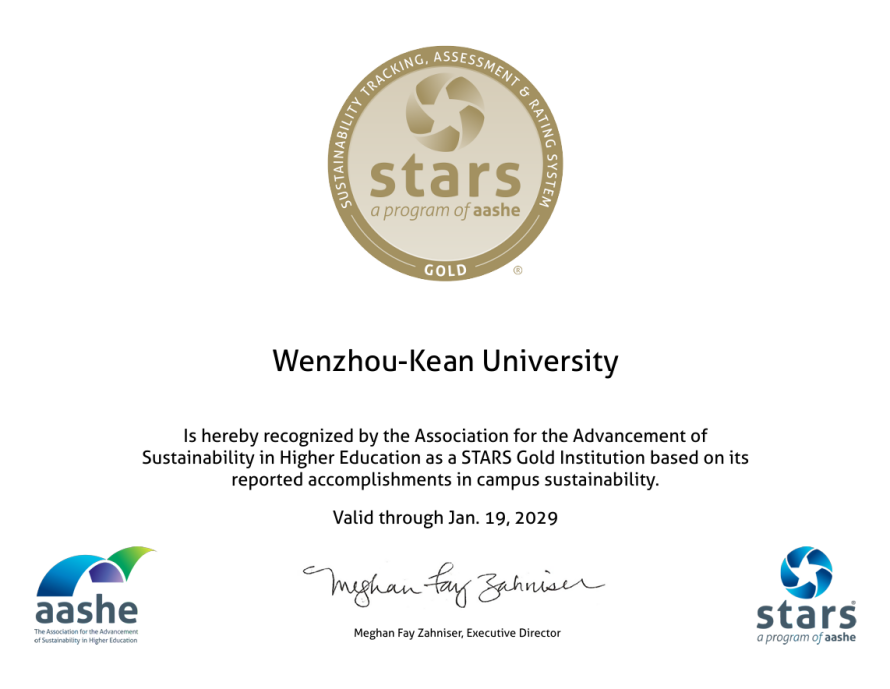
- Media Report | Wenzhou Daily: A Window into Friendship Between Chinese and U.S. Youths Wenzhou-Kean University Welcomes 340 Young Americans in Two Years
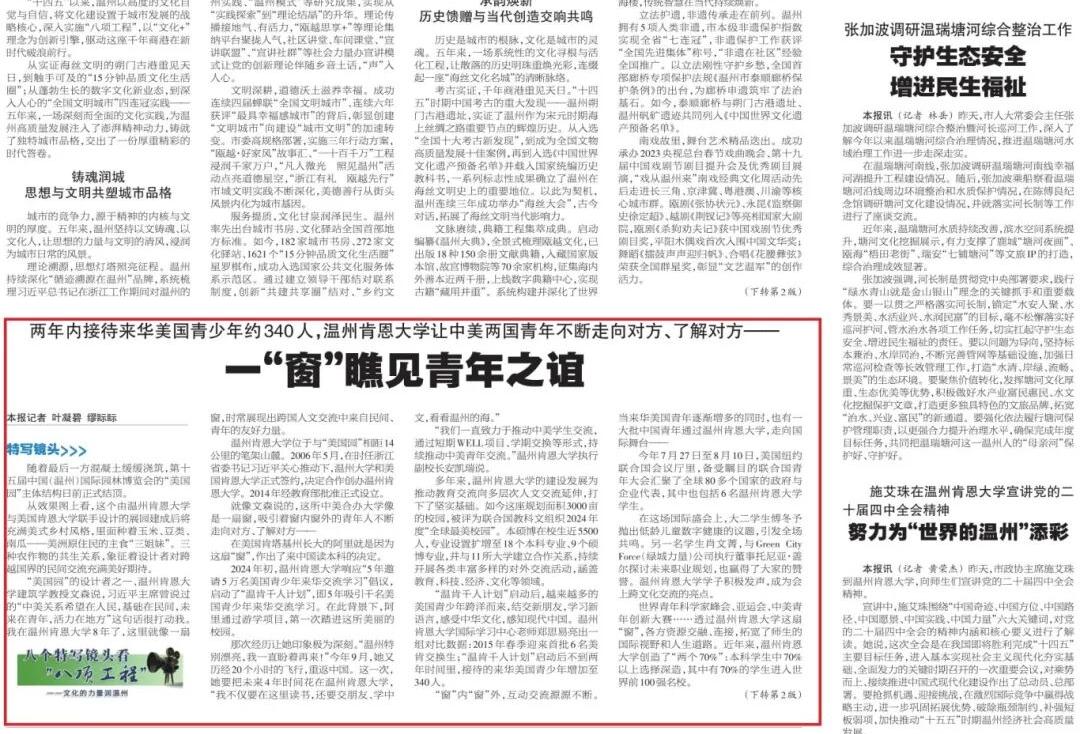
- WKU Student wins first prize in a national English speech contest: What is his answer to the value of boredom?
